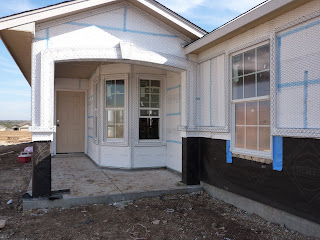We had visited Salt Creek Lane 3 days ago and found the preliminary framing done. I forgot our camera, so didn't get pictures of it. So we came up today and wow, the framing is done and the roof boards are on.

This is looking at the front entryway.

This is the stone to be used for trim around the front.

Looking into the garage.

Again in the garage which shows the spot for the hot water tank and the service panel.

Looking up into the rafters. Looks like a lot of wood. Some of it is stamped "Made in Canada".

Looking back into the house from the master bedroom.

The south wall with the service panel and the connection for natural gas. This is making it feel like it is really happening. See that wonderful sunshine. It was 72 degrees today. We had lunch with Bud Moore & Mary Sallet. Mary made a quiche with smoked salmon, mushrooms and kale. Oh so good. The salad of cucumbers, sweet onion and tomatoes was excellent also. They have been giving us such great information about Sun City. I think they are great mentors to this new life style. We have such wonderful friends. I can't wait to see what next week brings. Later.....
 The garage looks so different all enclosed. Now lets see.. cupboard on the left wall and either side of the window.. just dreaming.
The garage looks so different all enclosed. Now lets see.. cupboard on the left wall and either side of the window.. just dreaming. Standing in the kitchen. This will be a nice place to watch the world go by. Already have invites to the knitting group and the pottery group and.....
Standing in the kitchen. This will be a nice place to watch the world go by. Already have invites to the knitting group and the pottery group and..... Living room and dining room. We will be able to see beautiful sunrises from here and look out over the hill country.
Living room and dining room. We will be able to see beautiful sunrises from here and look out over the hill country.












































